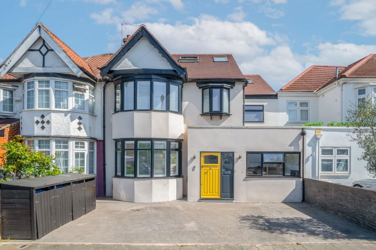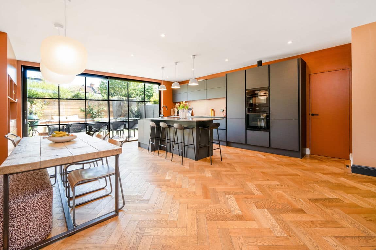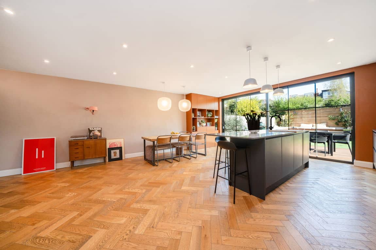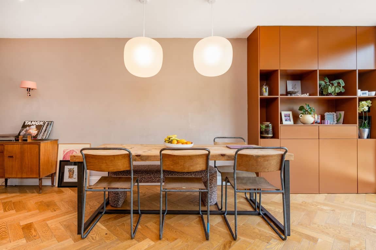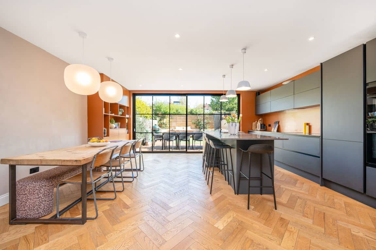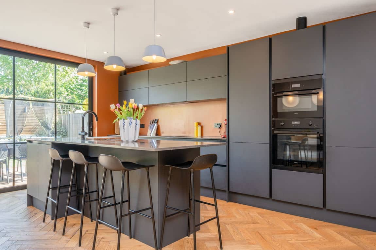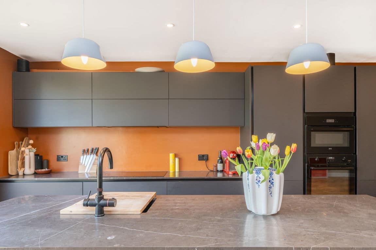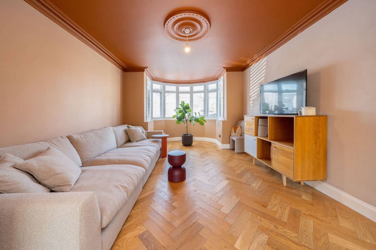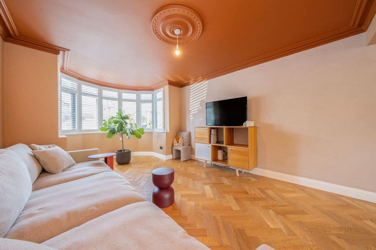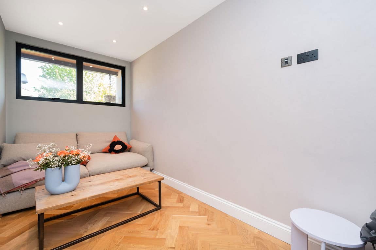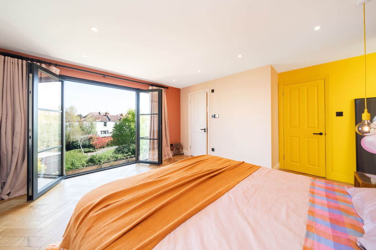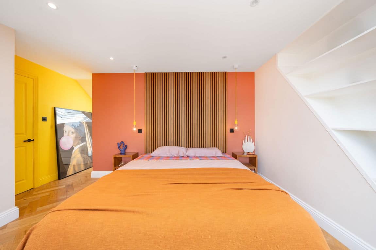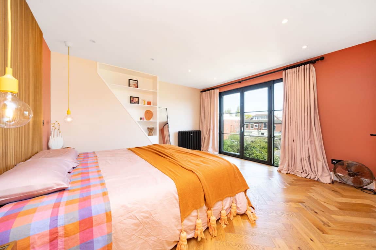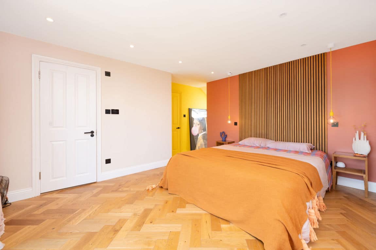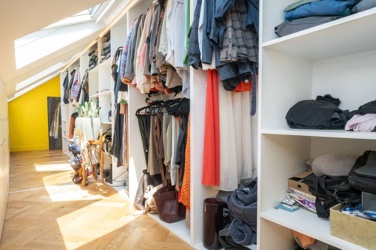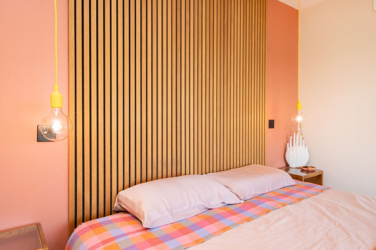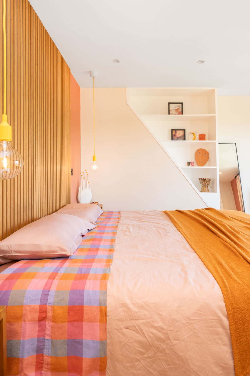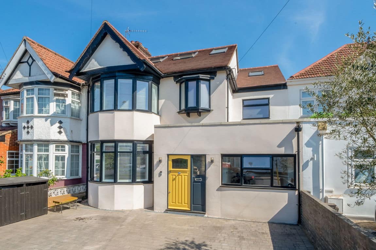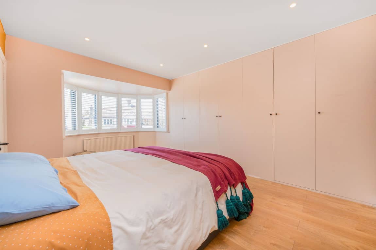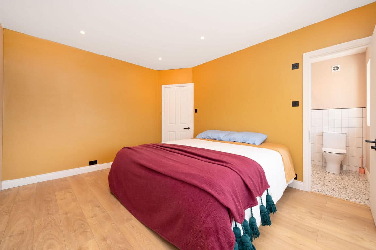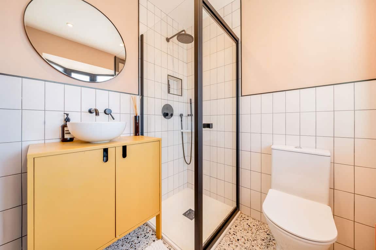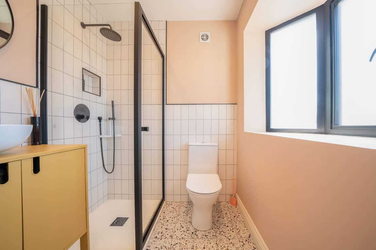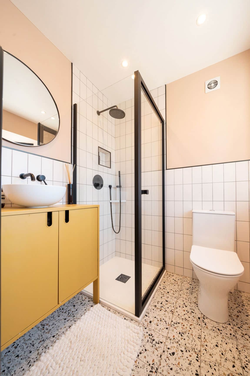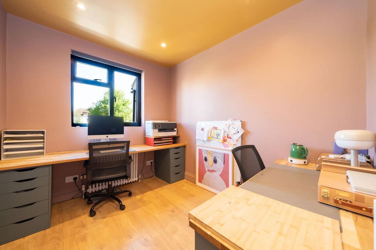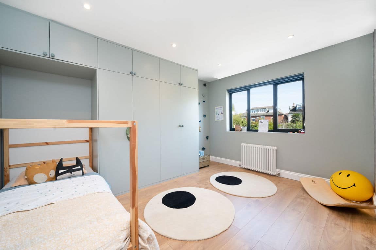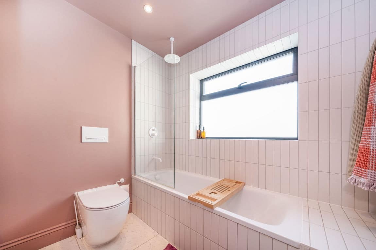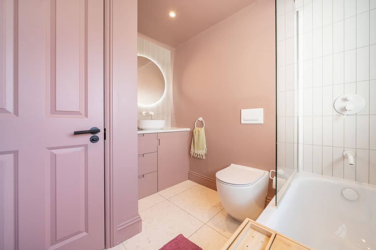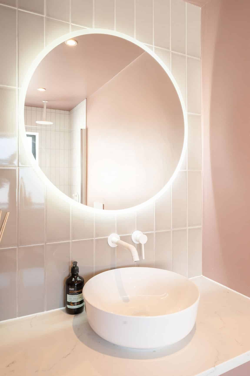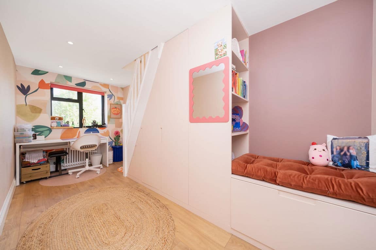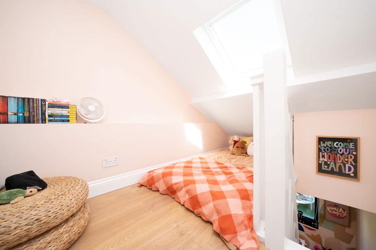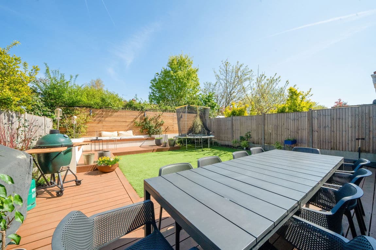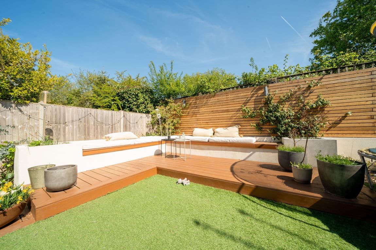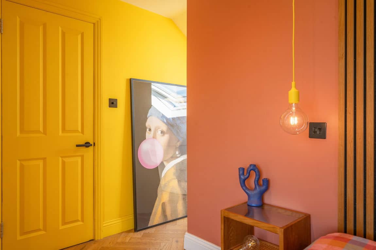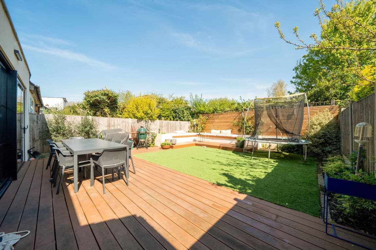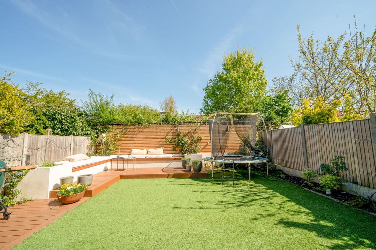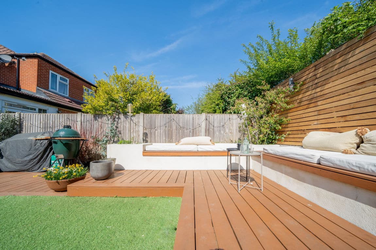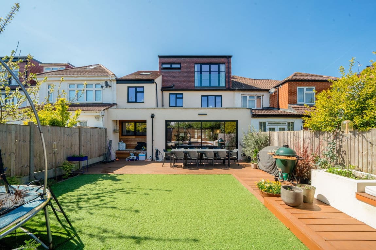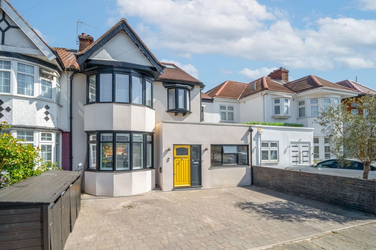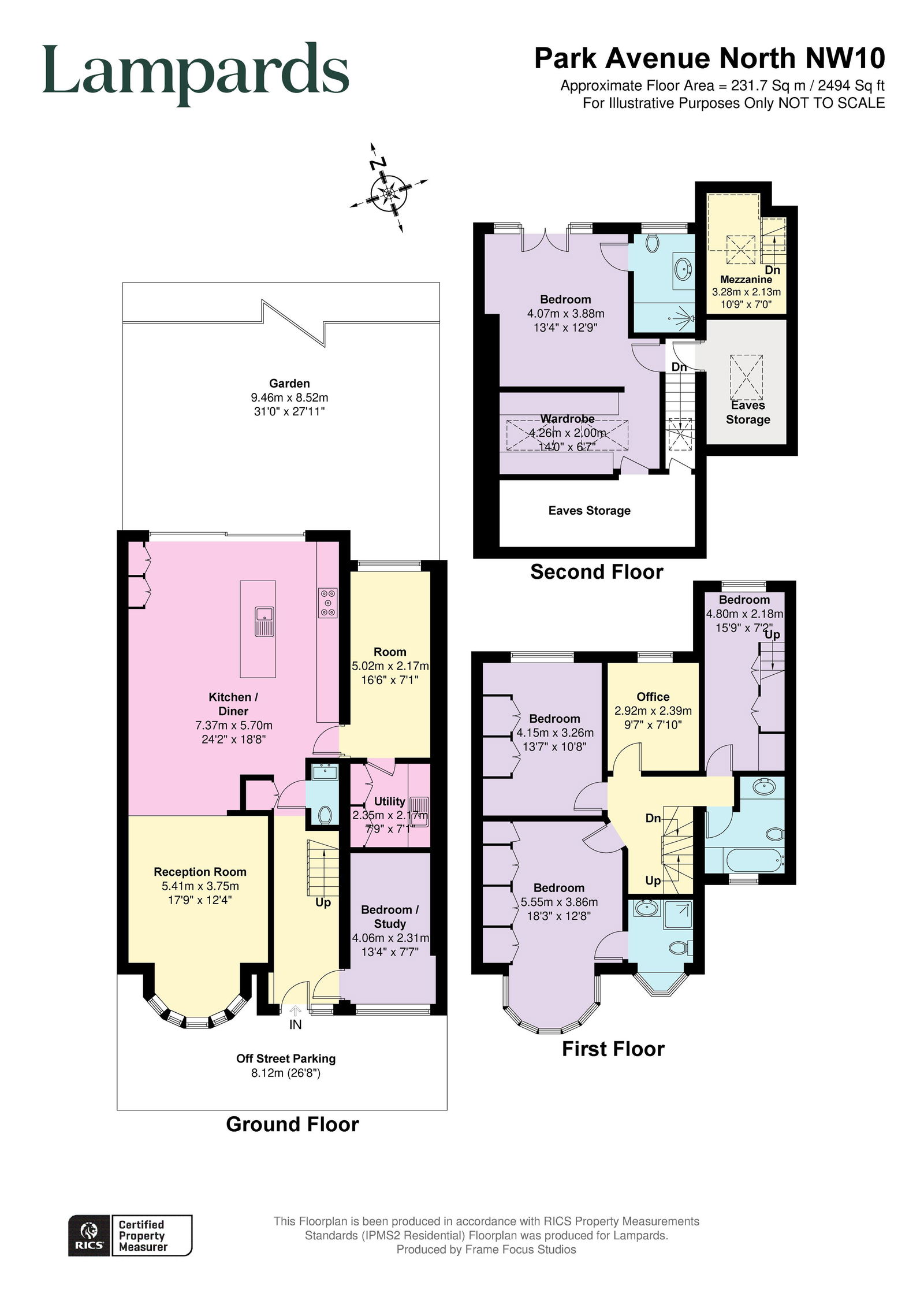Park Avenue North, Willesden Green, NW10
A bold and design-led home offering 2,494 sq ft of beautifully considered space, this handsome five-bedroom house blends striking interiors, smart planning, and a generous north-facing garden on on...
Key Features
Full property description
A bold and design-led home offering 2,494 sq ft of beautifully considered living space, this handsome five-bedroom house blends striking interiors, smart planning, and a generous north-facing garden - set on one of the most desirable roads.
The property has been extended and reimagined to suit modern life without compromising on warmth or character. At its heart lies a striking open-plan kitchen and dining room stretching over 24 ft, finished with sleek cabinetry, a sociable island, and full-width sliding glass doors that frame the garden outlook and flood the space with light. A separate front reception retains a classic bay window and soft decorative tones - ideal as a quiet sitting room or second lounge.
Across three floors, the house offers five double bedrooms, three bathrooms (including two en suites), a generous utility room, a dedicated home office, and ample built-in storage throughout. The entire top floor forms an indulgent principal suite with a spacious bedroom, en suite shower room, and excellent eaves storage.
The garden is wide and beautifully landscaped with a patio, lawn, and mature greenery - perfect for al fresco dining or unwinding in peace. The front of the property provides off-street parking.
Situated within easy reach of the open spaces of Gladstone Park and the amenities of Willesden Green and Kensal Rise, this home also offers convenient access to multiple transport links, sought-after local schools, and a thriving community atmosphere.
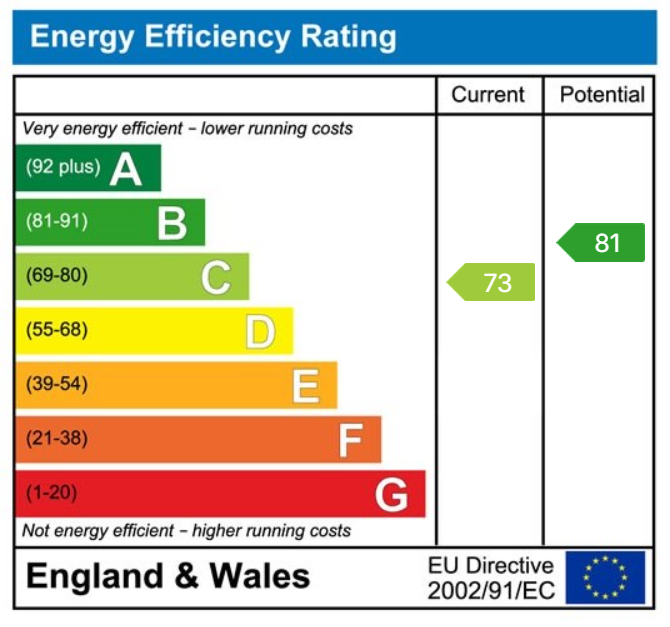
Download this property brochure
DOWNLOAD BROCHURETry our calculators
Mortgage Calculator
Stamp Duty Calculator
Similar Properties
-
Honeyman Close, Brondesbury Park, NW6
£1,500,000 Guide PriceFor SaleGuide Price: £1,500,000 to £1,600,000 This superb five-bedroom, four-bathroom home is the only property within Honeyman Close to feature a full loft conversion, an extended ground floor with increased ceiling height, and a nearly 5-metre rear extension—maximising both space and nat...5 Bedrooms4 Bathrooms1 Reception -
Greenhill Road, London, NW10 8UE
£1,200,000For SaleA charming Victorian family home spanning 2,569 sq ft is available in a highly desirable location. This period property features five spacious bedrooms, three bathrooms, and a large kitchen overlooking a private garden. Original details like high ceilings, wooden floors, and marble fireplaces add ti...5 Bedrooms3 Bathrooms2 Receptions
