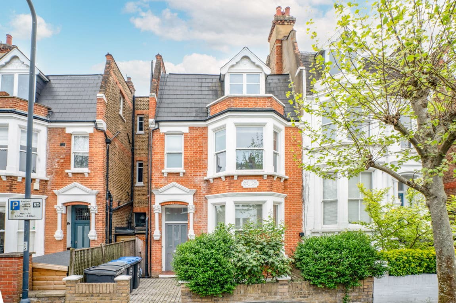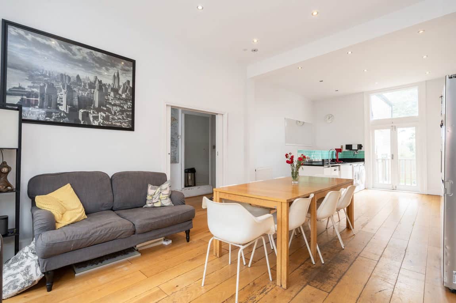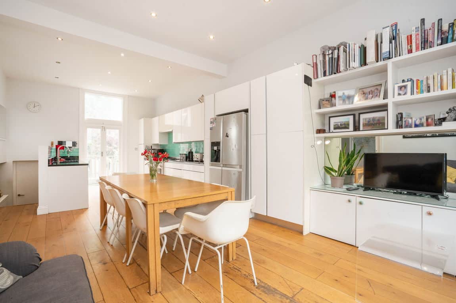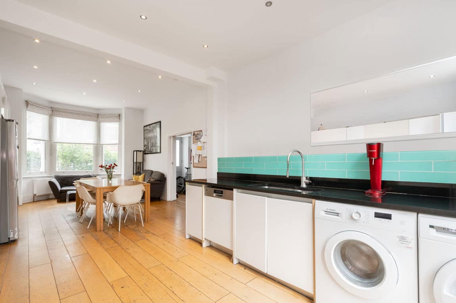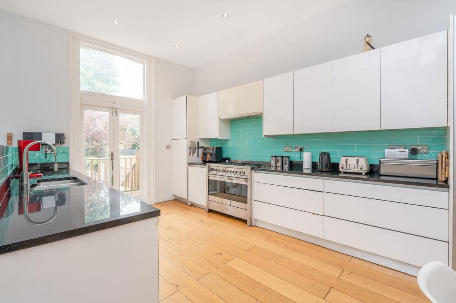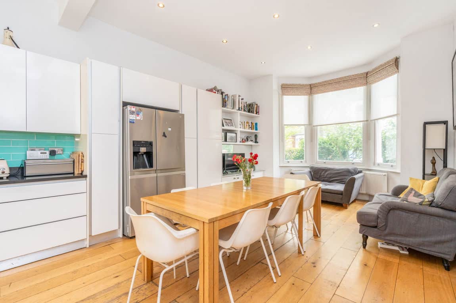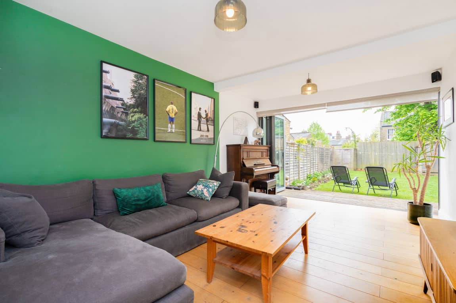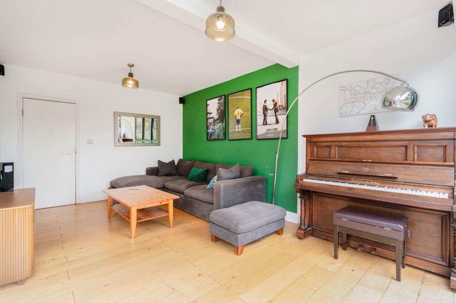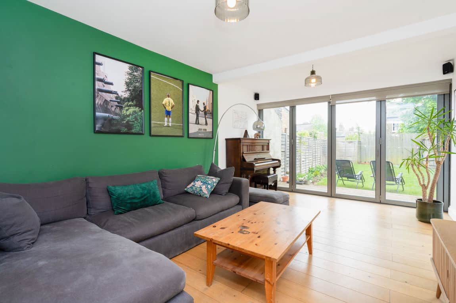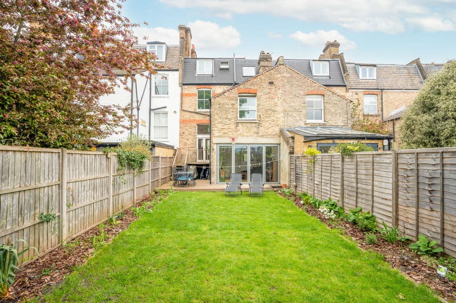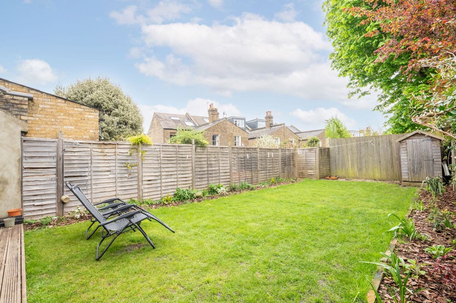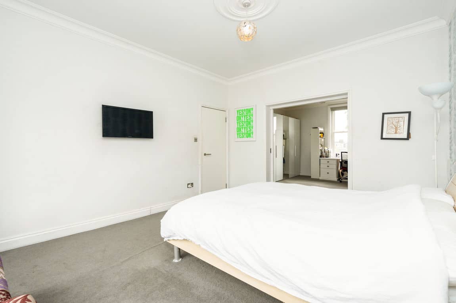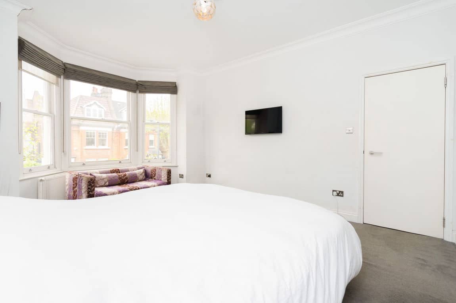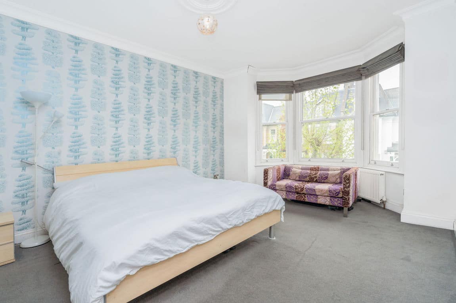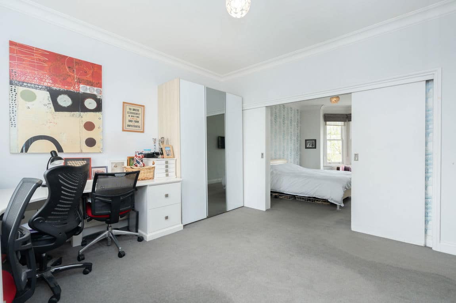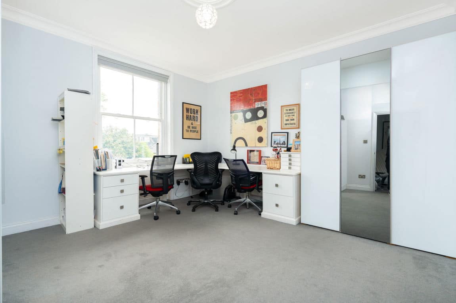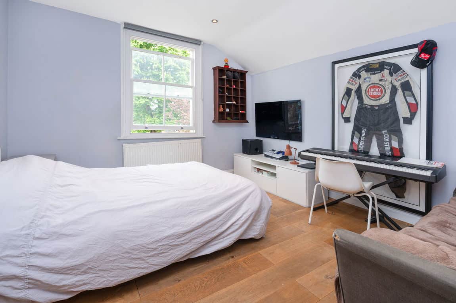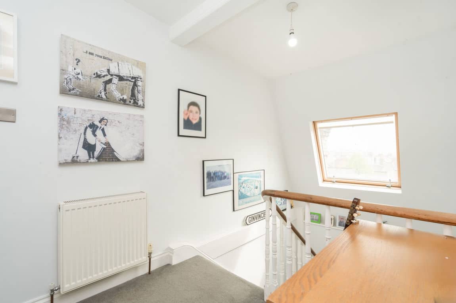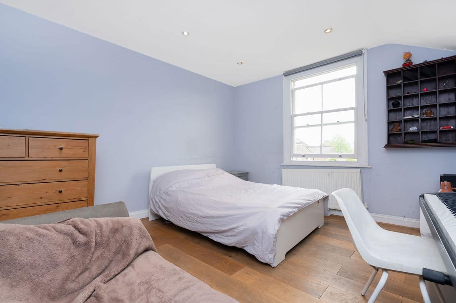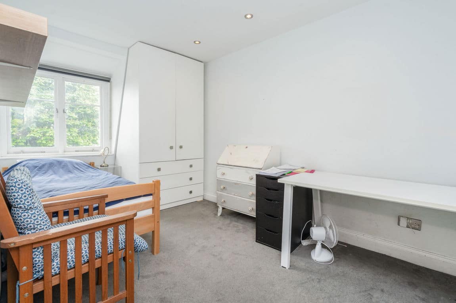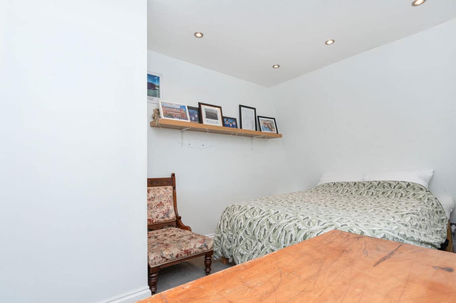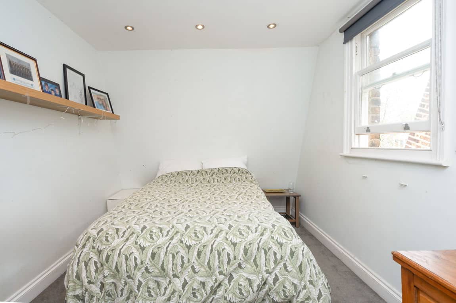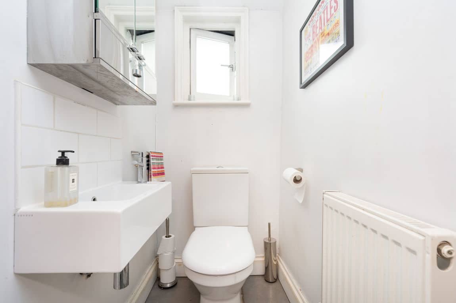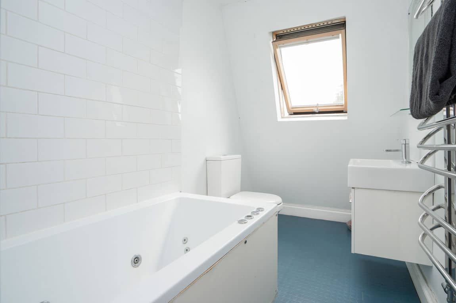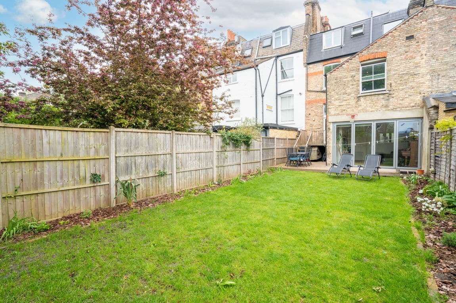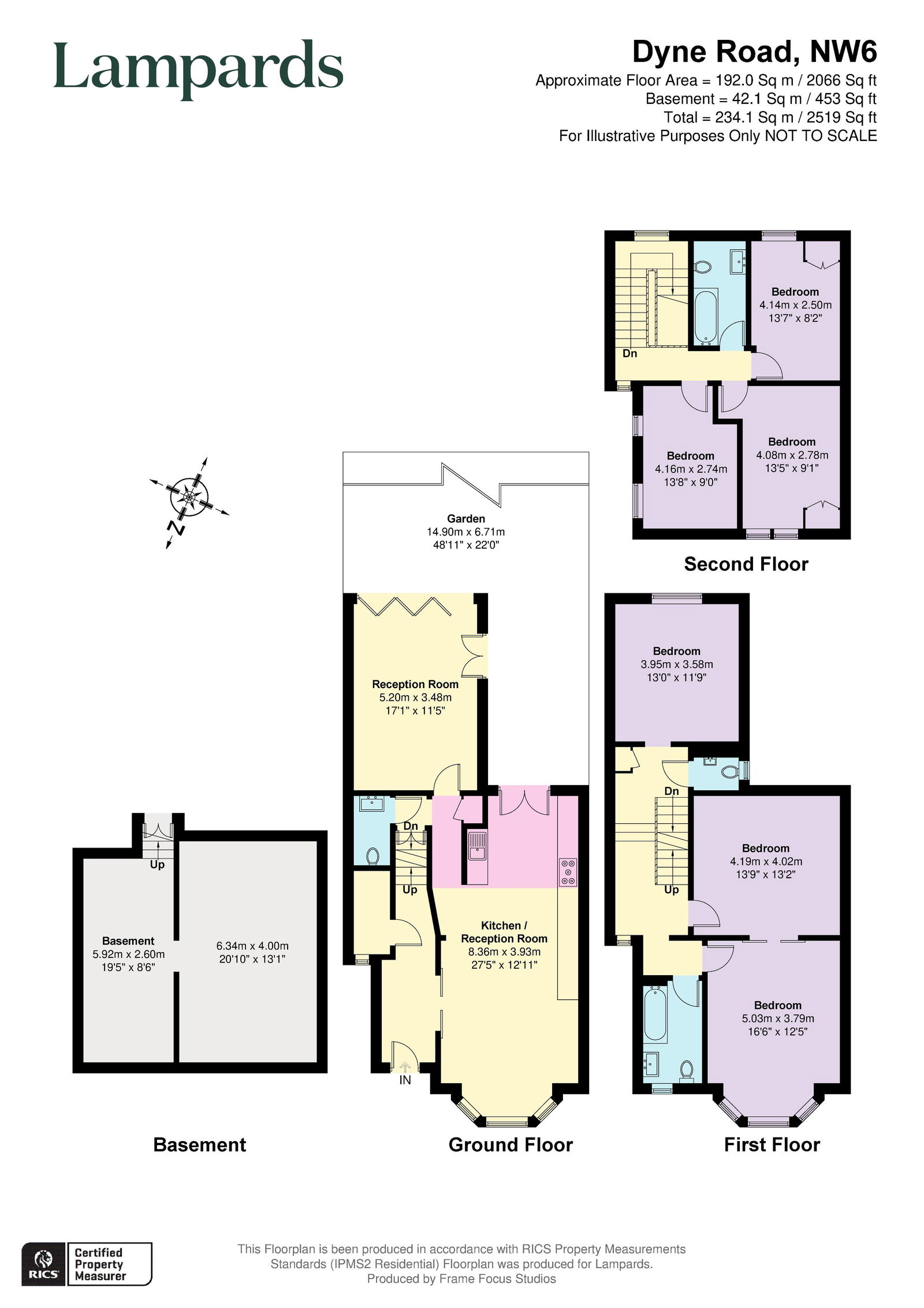Dyne Road, Queen’s Park, NW6
A substantial Victorian home offering over 2,000 sq ft across three full storeys with high ceilings throughout. Positioned on Dyne Road, just a short walk from Queen’s Park, this six-bedroom ...
Key Features
- Over 2,000 sq ft of internal space across three full floors
- Six generously sized bedrooms and two bathrooms
- A true three-storey Victorian linked semi-detached home
- High ceilings throughout, enhancing light and space
- Spacious kitchen/dining/living area ideal for family life
- Separate rear reception with bi-fold doors to garden
- 48ft south-facing garden offering excellent outdoor space
- Nearly 500 sq ft basement with potential for conversion (STPP)
- Scope to extend at the rear (STPP)
- Moments from Queen’s Park with great transport links and amenities
Full property description
Elegant Victorian Home with South-Facing Garden and Over 2,000 Sq Ft of Living Space
Positioned on a sought-after residential street moments from Queen’s Park, this handsome three-storey Victorian linked semi-detached home on Dyne Road offers expansive proportions, timeless charm, and exciting scope to further extend and evolve.
Set behind an attractive period façade, the house spans in excess of 2,000 sq ft, with soaring ceiling heights and generous room sizes throughout. The heart of the home is a beautifully open-plan kitchen, dining, and living area - designed for modern family life and everyday ease. To the rear, a separate reception room with bi-folding doors opens onto the garden, creating a truly seamless indoor-outdoor connection that comes into its own during the warmer months.
The south-facing garden stretches approximately 48 feet, offering a private and sun-filled space ideal for entertaining, relaxing, or simply enjoying a quiet moment. Upstairs, six well-proportioned bedrooms are arranged across two floors, along with bathrooms on each level.
A substantial basement of nearly 500 sq ft sits beneath the property, providing ample storage or the opportunity for conversion, subject to the necessary permissions. The house also holds clear potential for a rear extension and a full lower ground floor, as others in the area have undertaken - making it a compelling prospect for buyers looking to future-proof their investment.
Located just a short walk from Queen’s Park, with easy access to local cafés, schools, and excellent transport links, this is a rare opportunity to secure a large, character-filled family home with both immediate comfort and long-term potential.
Download this property brochure
DOWNLOAD BROCHURETry our calculators
Mortgage Calculator
Stamp Duty Calculator
Similar Properties
-
Blenheim Gardens, Willesden Green, NW2
£1,850,000For SaleA striking red-brick Edwardian home on one of Willesden Green’s most sought-after tree-lined streets, this is one of the larger styles on Blenheim Gardens — a true three-storey house offering 2,821 sq ft of well-preserved period charm. The property features six bedrooms, two bathrooms, t...6 Bedrooms4 Bathrooms2 Receptions
