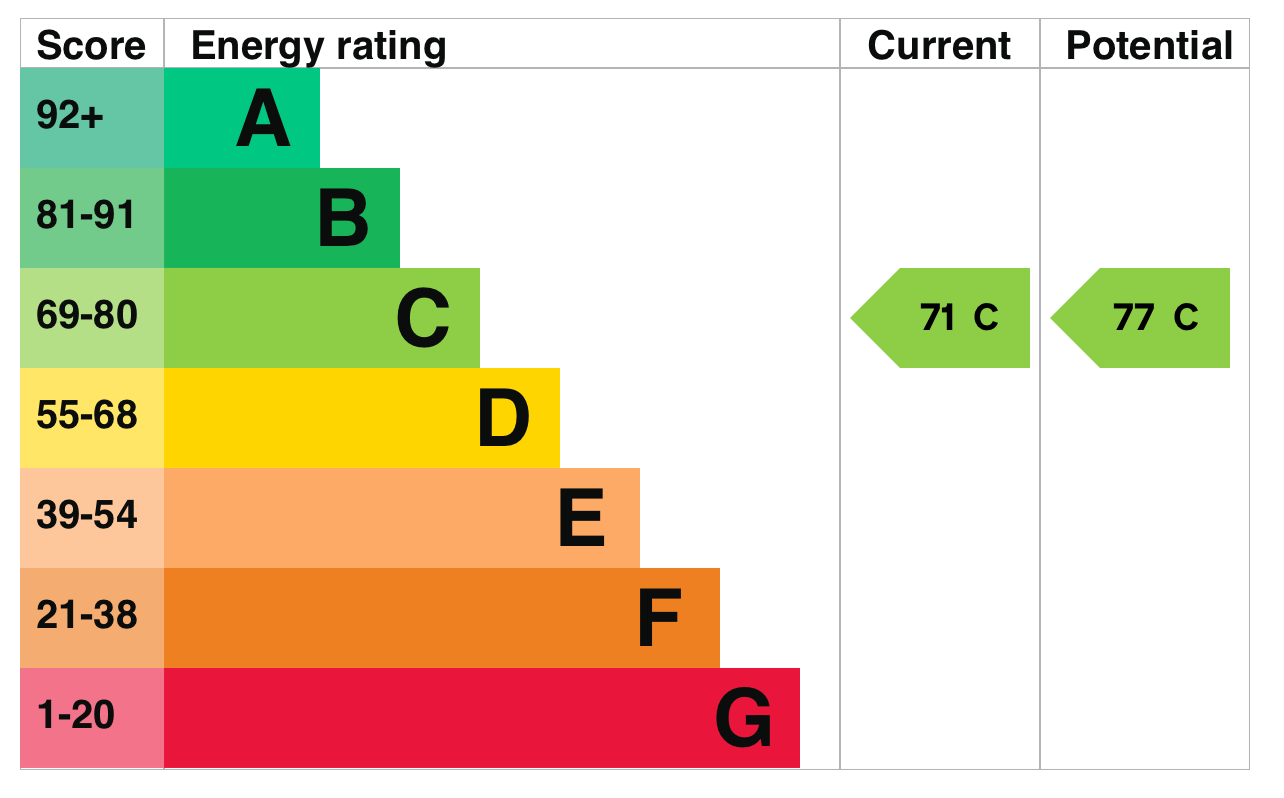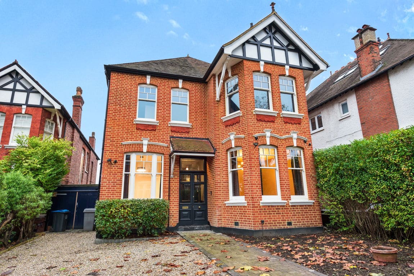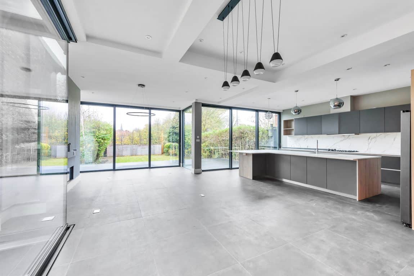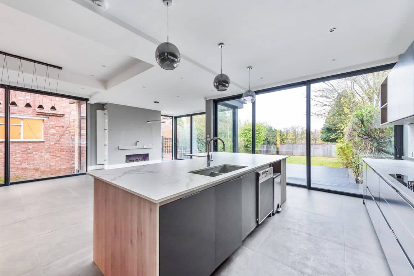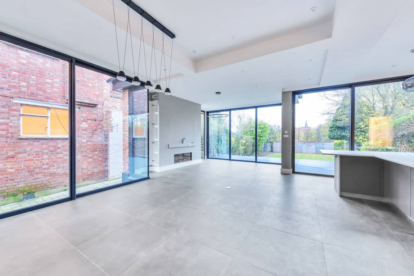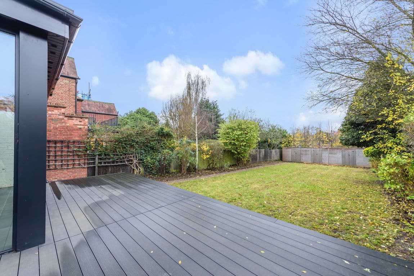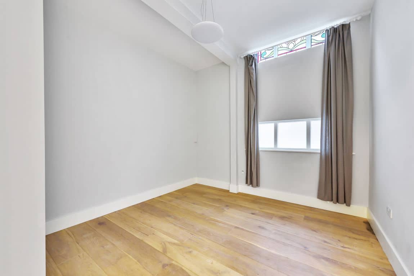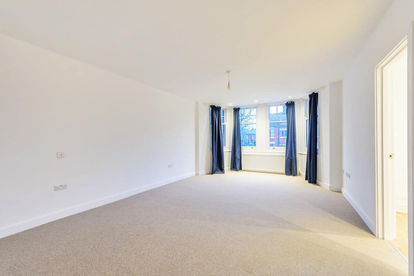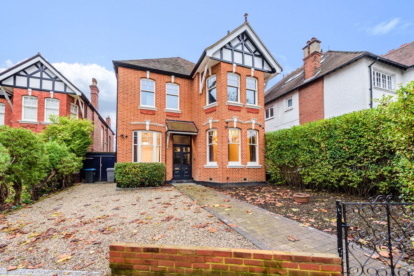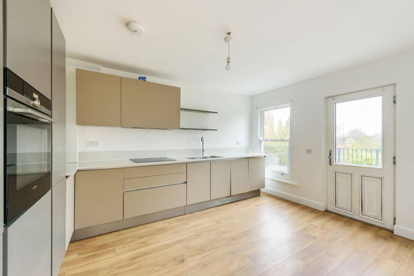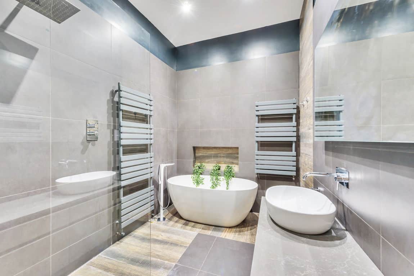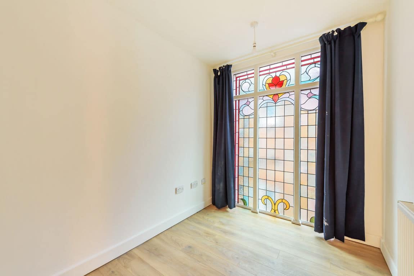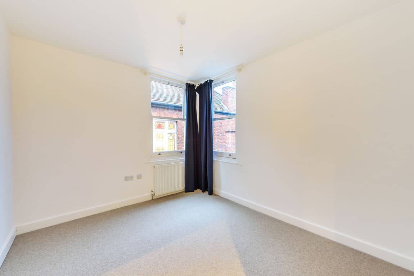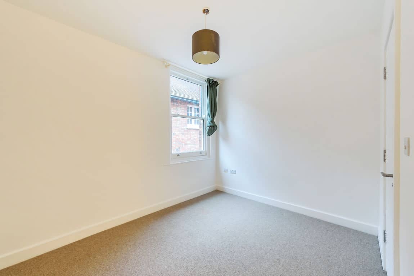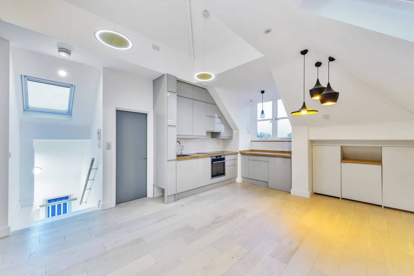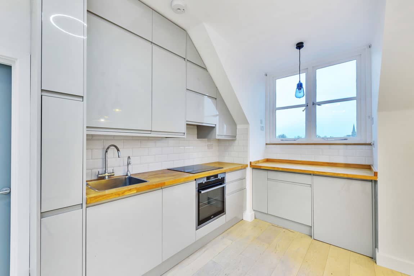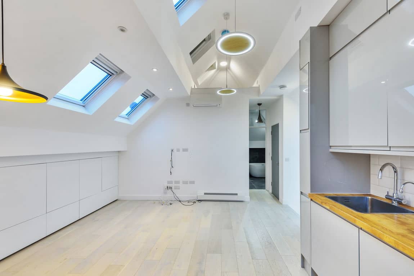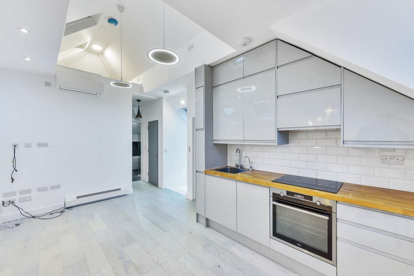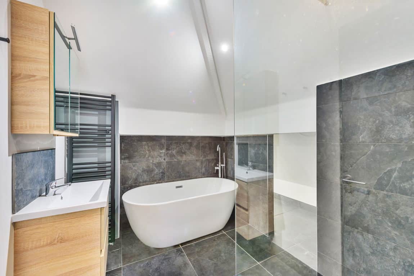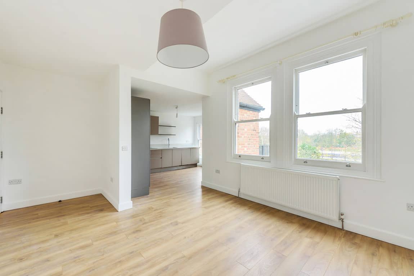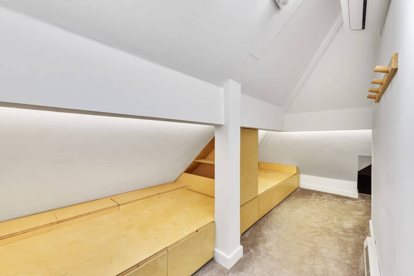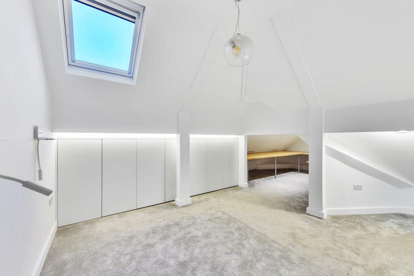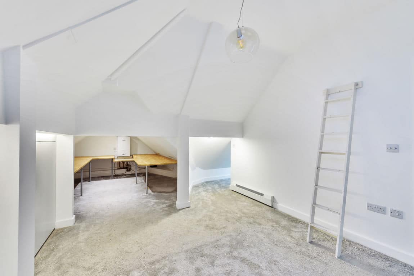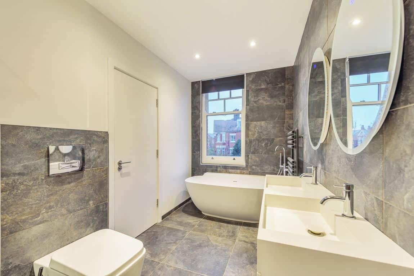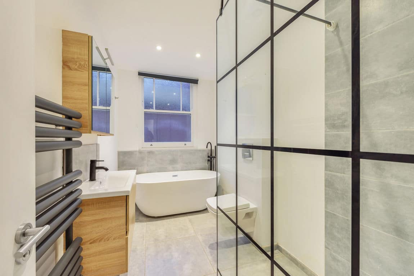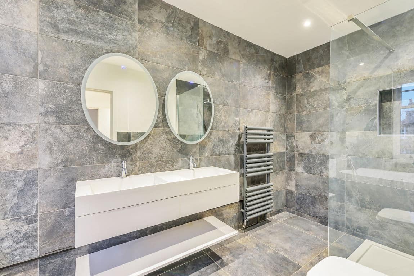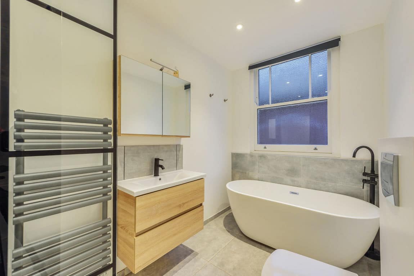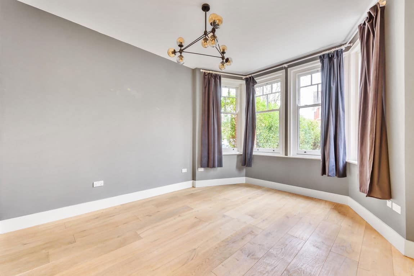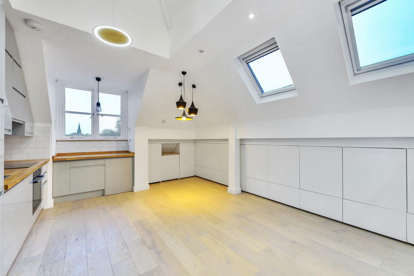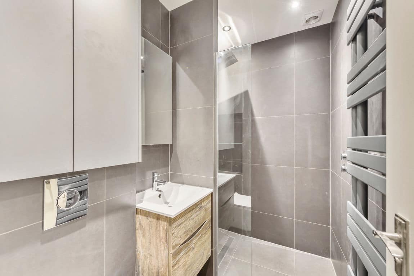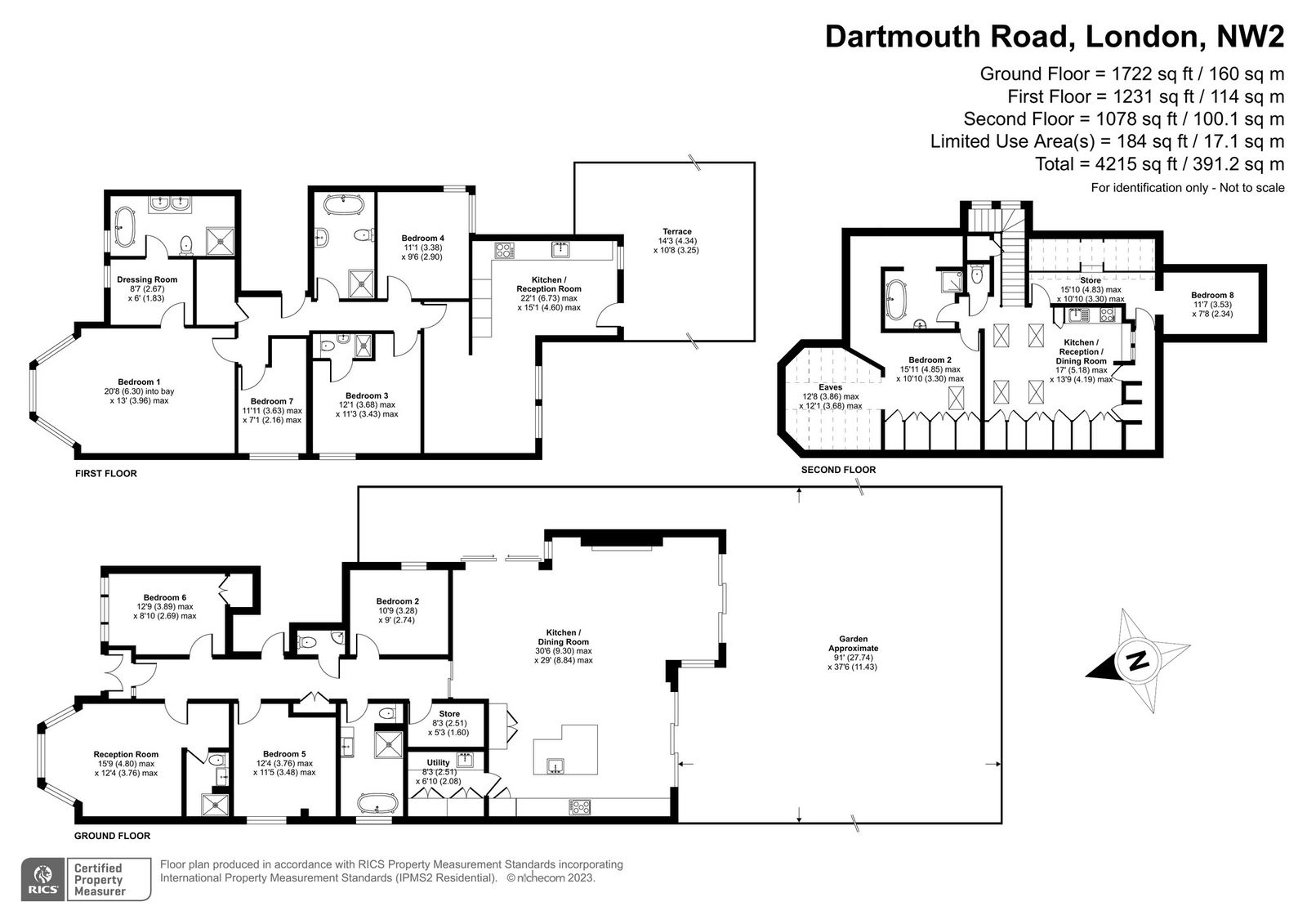Dartmouth Road, Mapesbury, NW2
A Rare Investment Opportunity in the Heart of Mapesbury Conservation Area
An exceptional chance to acquire a substantial red-brick, detached Edwardian freehold house, offering approximately ...
Key Features
- Edwardian detached freehold (4,215 sq ft)
- Three self-contained apartments
- Prime Mapesbury Conservation Area
- Ground floor: 3/4 beds, 3 baths, private garden
- First floor: 4 beds, roof terrace
- Top floor: 2 beds, open-plan, great storage
- High ceilings & period features
- Off-street parking
- Near Jubilee & Overground stations
- Close to schools, shops & cafés
Full property description
A Rare Investment Opportunity in the Heart of Mapesbury Conservation Area
An exceptional chance to acquire a substantial red-brick, detached Edwardian freehold house, offering approximately 4,215 sq ft (391 sq m) of elegant living space. This grand residence is currently arranged as three self-contained apartments and is situated within the prestigious and tree-lined Mapesbury Conservation Area—a location renowned for its architectural charm and community feel.
Ideal for Investors | Three Self-Contained Apartments | Period Features | Off-Street Parking | Generous South-Facing Garden
The Ground Floor Apartment – Approx. 1,722 sq ft
A beautifully proportioned 3/4 bedroom, 3 bathroom apartment offering generous living space throughout. The heart of the home is a stunning 30 ft x 29 ft open-plan reception/kitchen/dining room, boasting high ceilings and floor-to-ceiling glass doors that open directly onto a private 91 ft south-facing garden with decking area—perfect for entertaining or quiet enjoyment. Additional features include a utility room and the rare benefit of off-street parking.
The First Floor Apartment – Approx. 1,231 sq ft
Comprising four bedrooms, including a luxurious principal suite with dressing room and en-suite bathroom. The 22 ft x 14 ft open-plan kitchen/reception space is bathed in natural light and flows seamlessly onto a private 14 ft south-facing roof terrace overlooking the mature garden below.
The Second Floor Apartment – Approx. 1,078 sq ft
A bright and spacious two-bedroom apartment featuring a stylish open-plan living and kitchen area, flooded with light and thoughtfully designed. This top-floor home also benefits from extensive eaves storage and a modern contemporary bathroom.
Location & Lifestyle
Superbly located for transport, with easy access to Willesden Green and Kilburn (Jubilee Line - Zone 2), Brondesbury Overground, and multiple bus routes. Residents are well-served by the vibrant high streets of Kilburn and Willesden Green, offering an array of independent shops, artisanal cafés, and gastropubs. The property also falls within the catchment for highly regarded schools including Malorees Infant & Junior School and Queens Park Community School.
