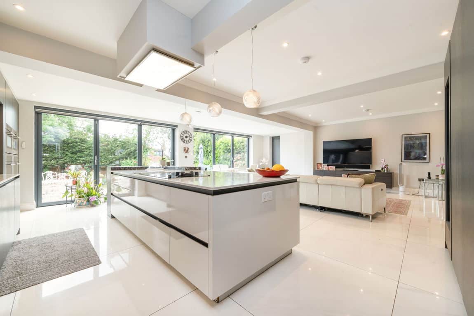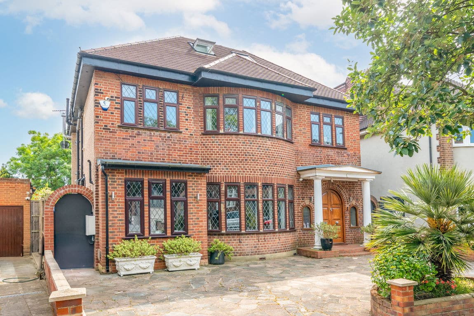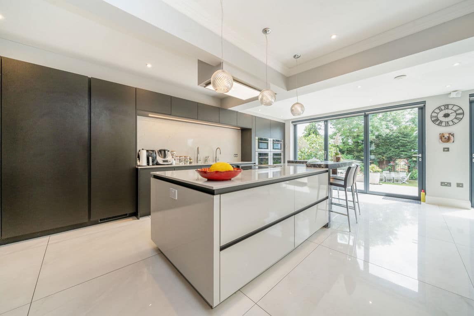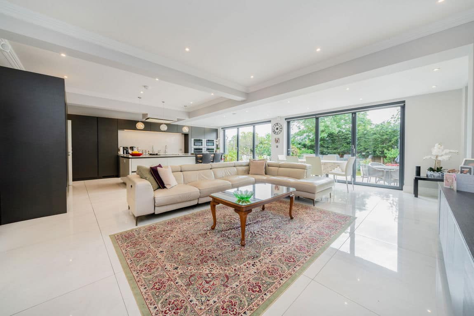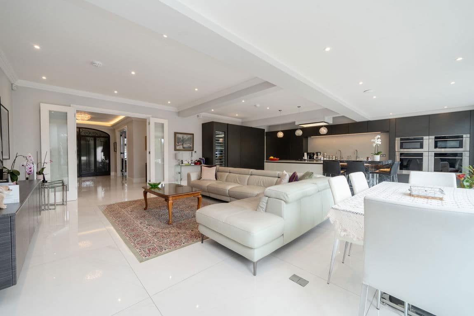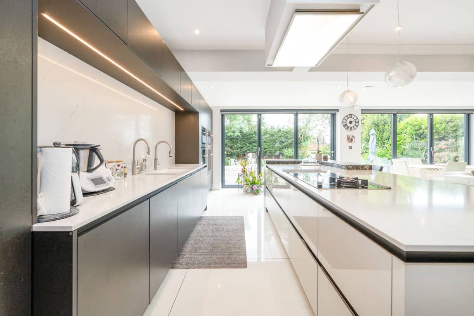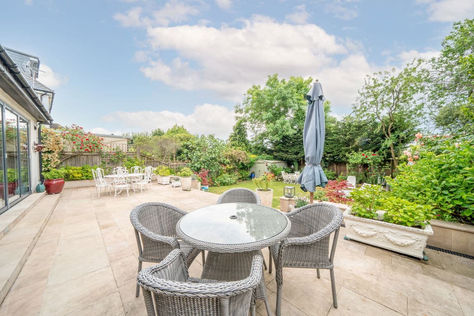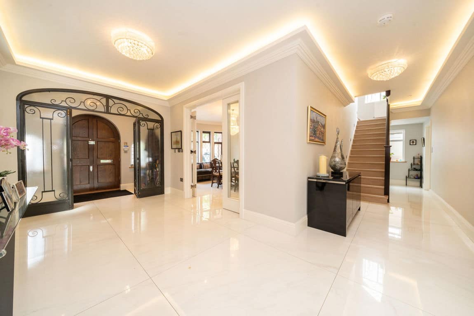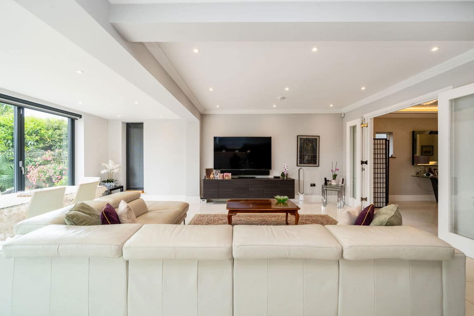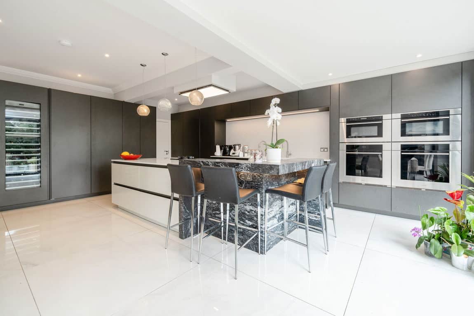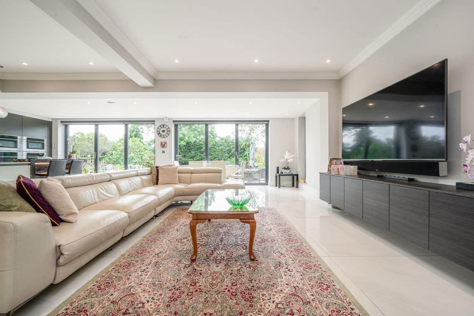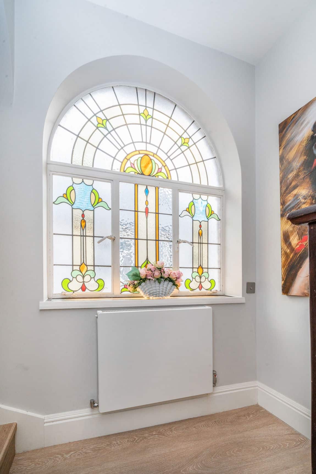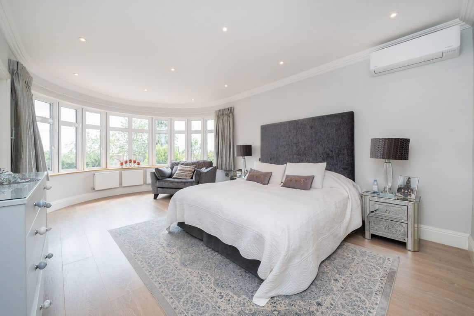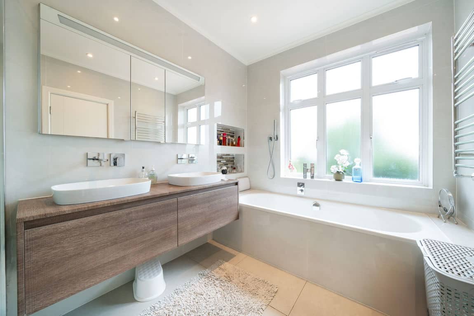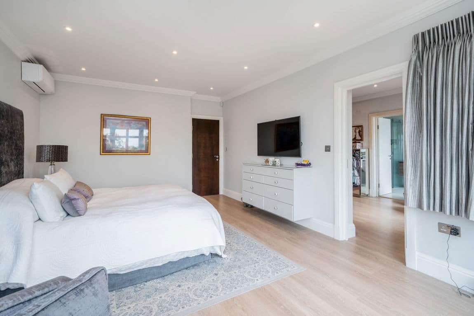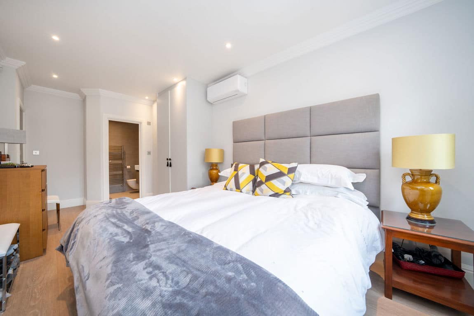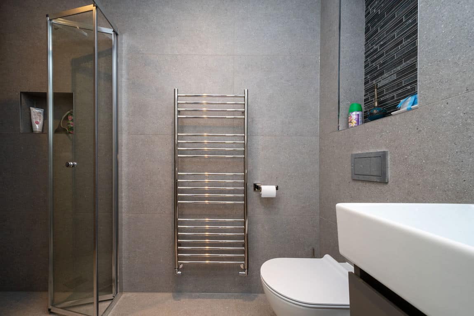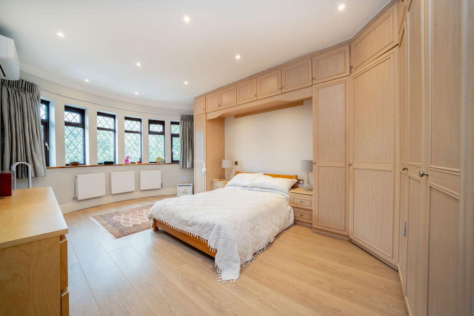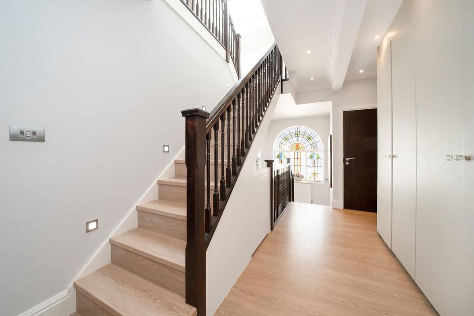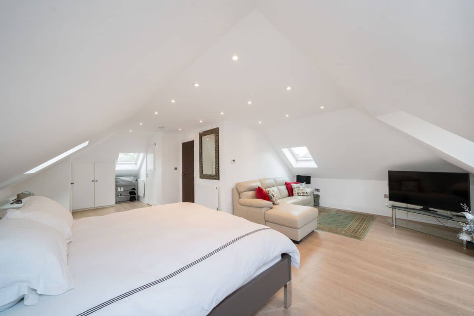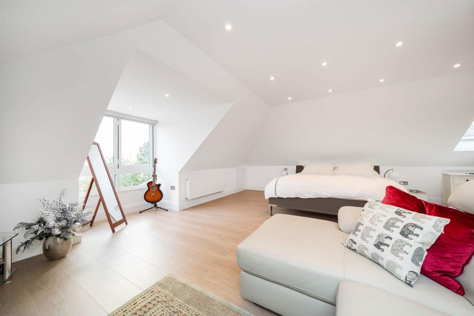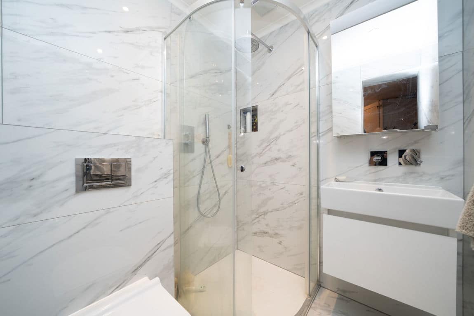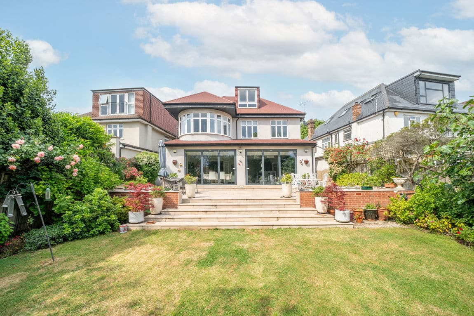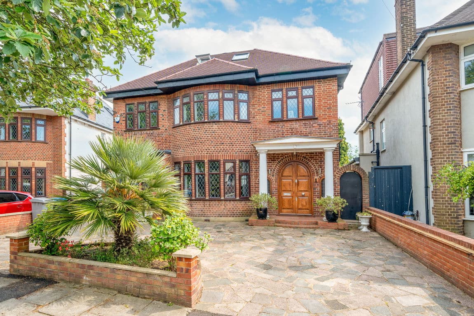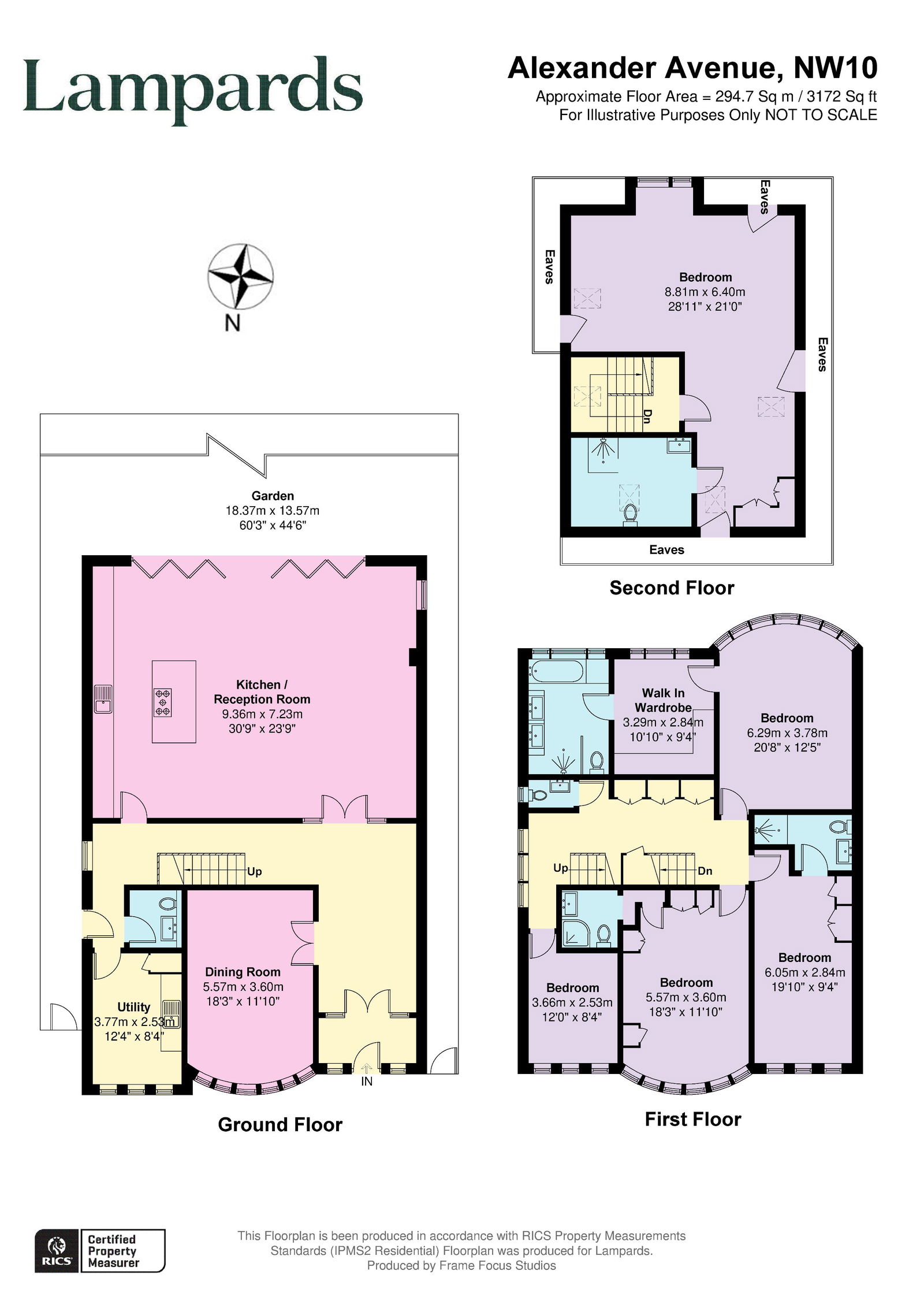Key Features
- Detached home on one of the Dobree Estate’s premier roads
- Striking carriage driveway with off-street parking for multiple vehicles
- Expansive open-plan kitchen and living space, ideal for entertaining
- Air conditioning units installed in bedrooms
- Bespoke kitchen with luxury finishes
- Separate utility and boot room with side access
- Full-width doors opening onto a beautifully landscaped patio
- Wide, south-facing mature garden
- Principal suite with dressing area and en suite
- Five bedrooms in total, four with en suites across upper floors
Full property description
Detached Family Home in the Dobree Estate
An impressive detached residence positioned on one of the Dobree Estate’s most sought-after roads, offering substantial living space and a layout tailored to modern family life.
Set behind a striking carriage driveway, the property makes an immediate impact, with a commanding frontage and off-street parking for several vehicles. Inside, a wide entrance hall opens into an extended rear section, where a generous open-plan kitchen and living area forms the heart of the home. Designed and finished to an exceptional standard, the kitchen features bespoke cabinetry and premium stone surfaces. A separate utility and boot room, accessible via the kitchen and with its own side entrance, adds further practicality.
Full-width doors at the rear open onto a beautifully finished patio, with grand steps leading down to a wide, south-facing lawn bordered by mature planting—an ideal space for outdoor entertaining and family life. To the front, a second reception provides a versatile additional living area.
Upstairs, the principal bedroom includes a dressing area and en suite. Three further bedrooms are also on this floor - two with en suite shower rooms. The top floor offers a particularly spacious fifth bedroom, again with its own en suite, ideal as a guest suite or for older children.
A commanding family home in a prestigious location, offering space, quality, and kerb appeal in equal measure.
