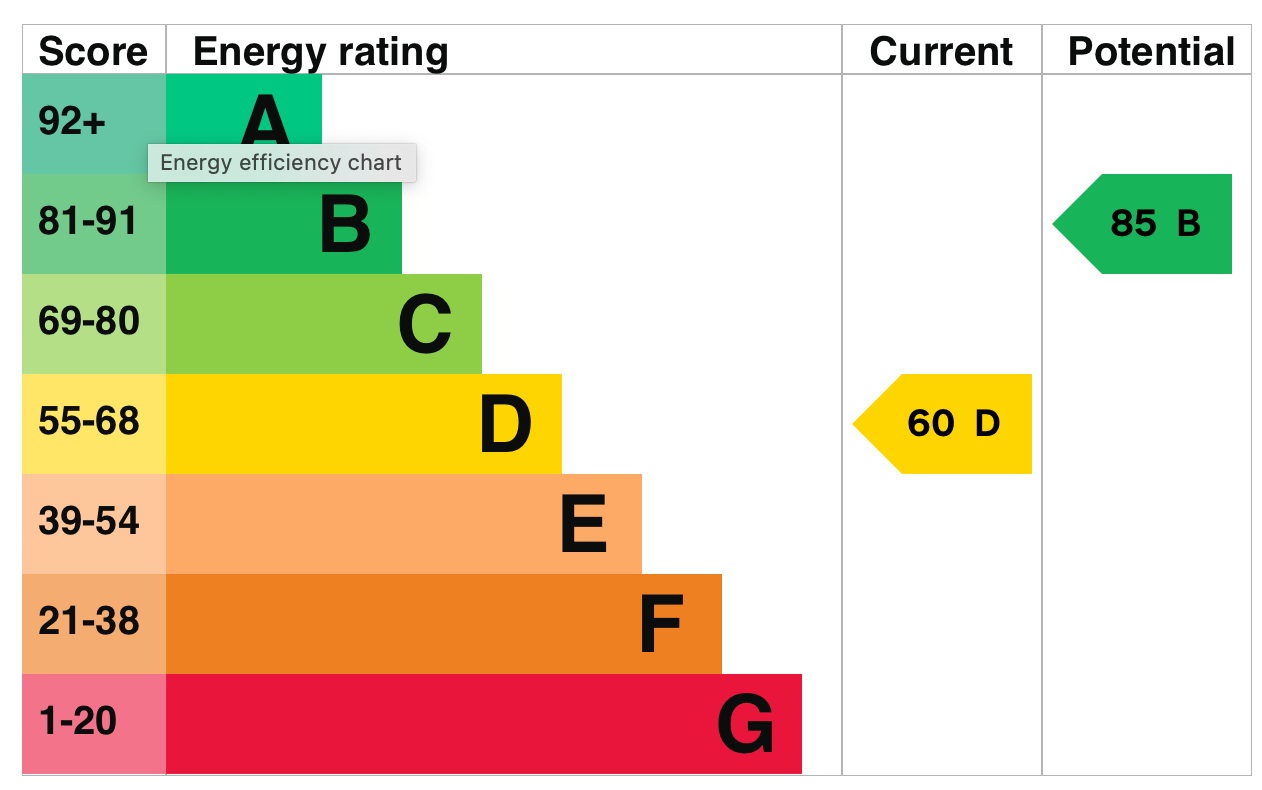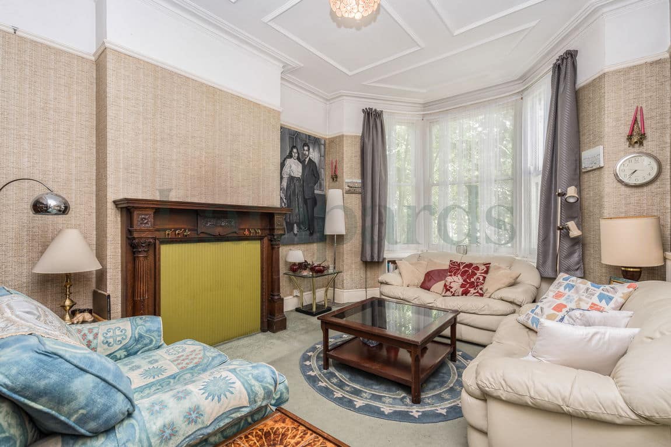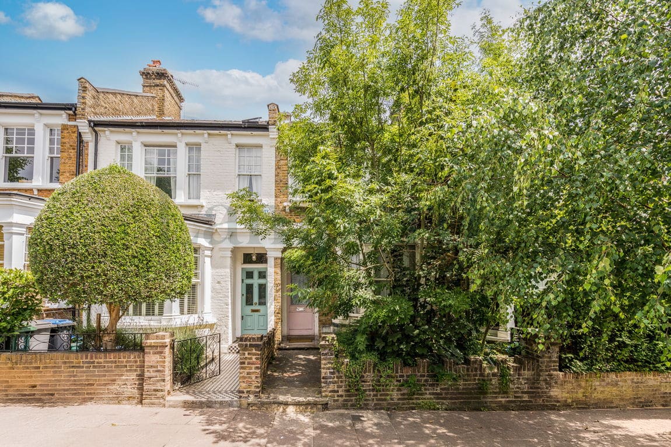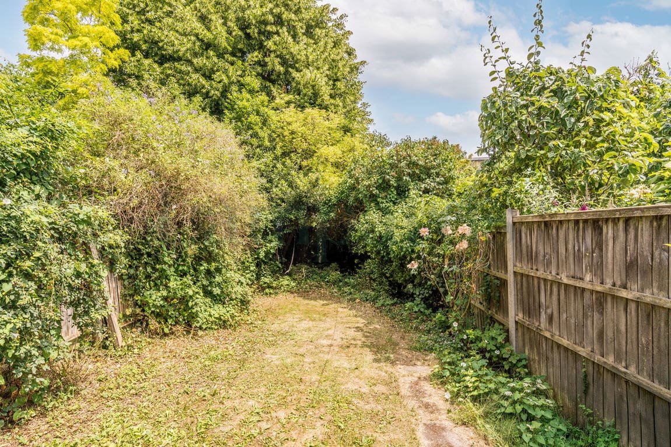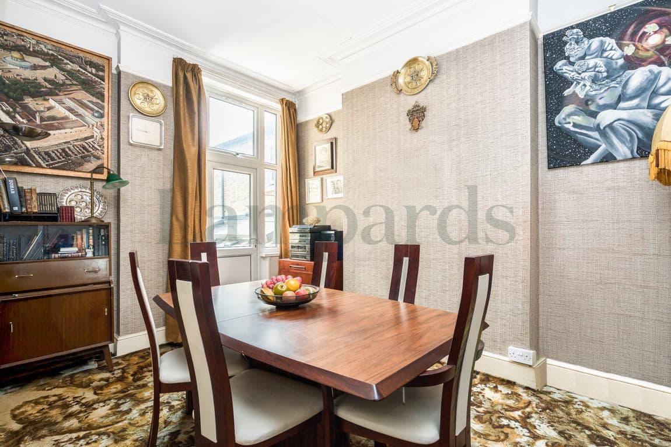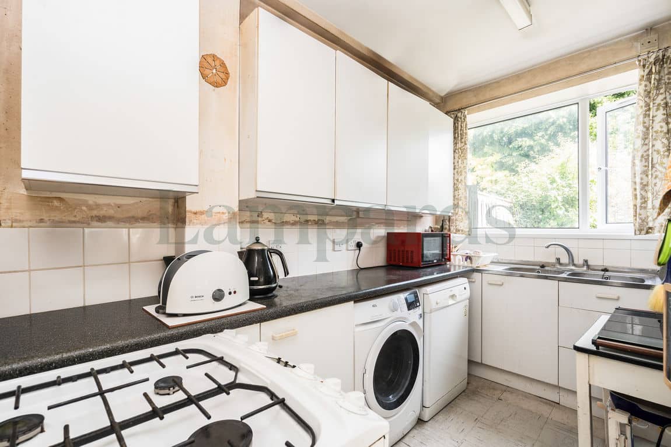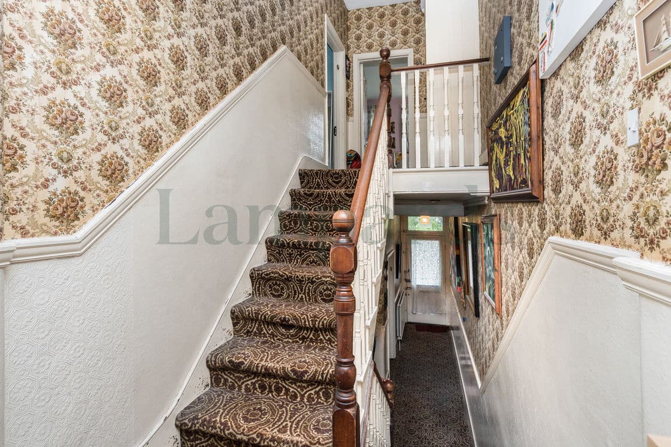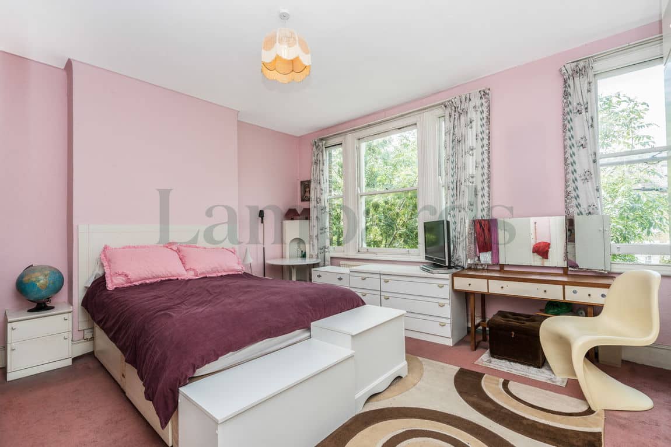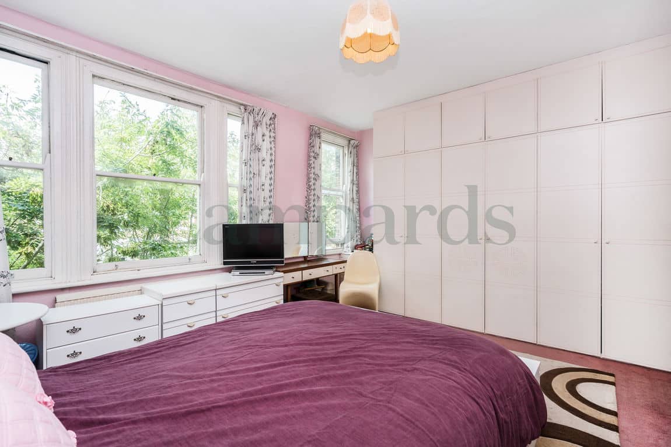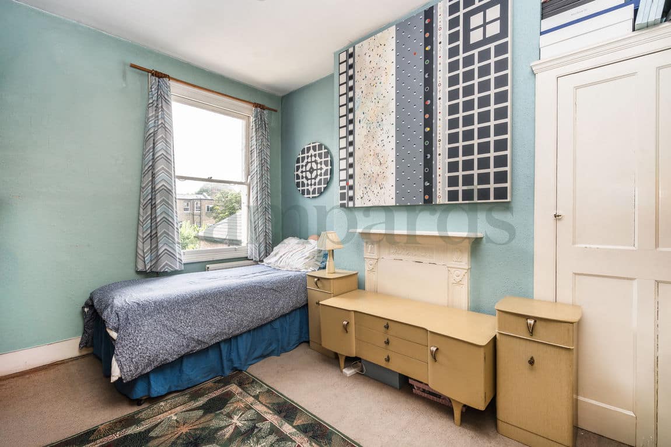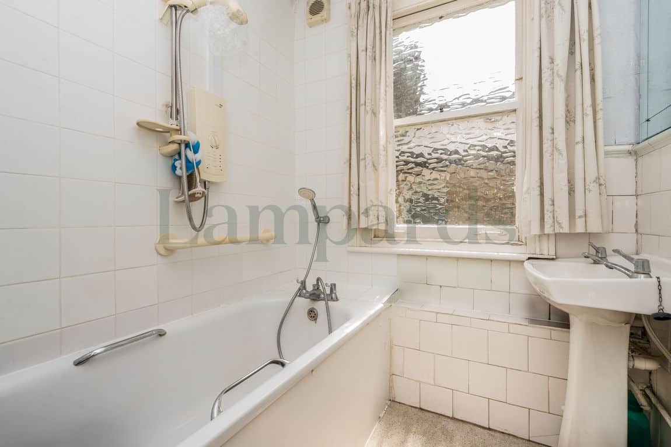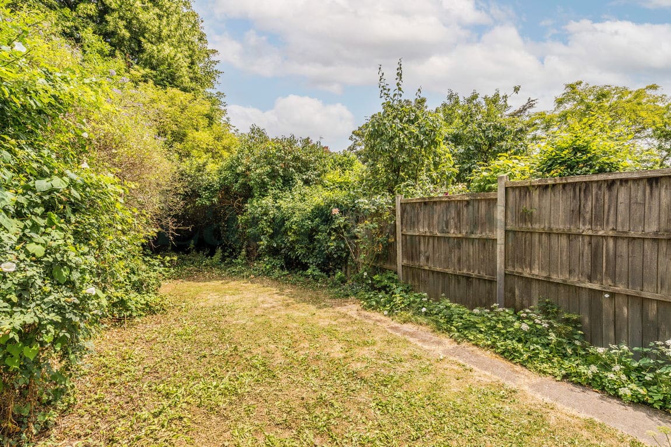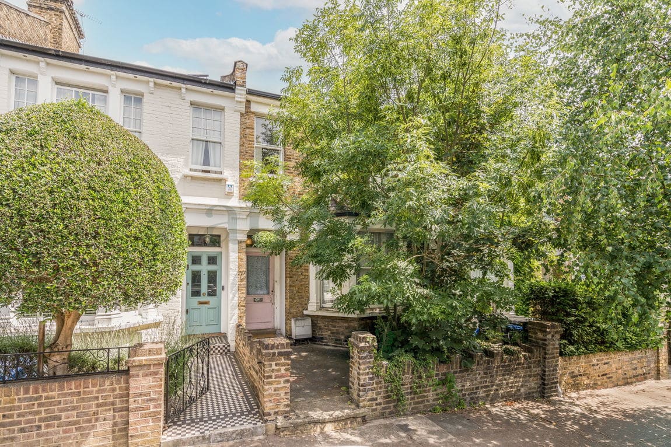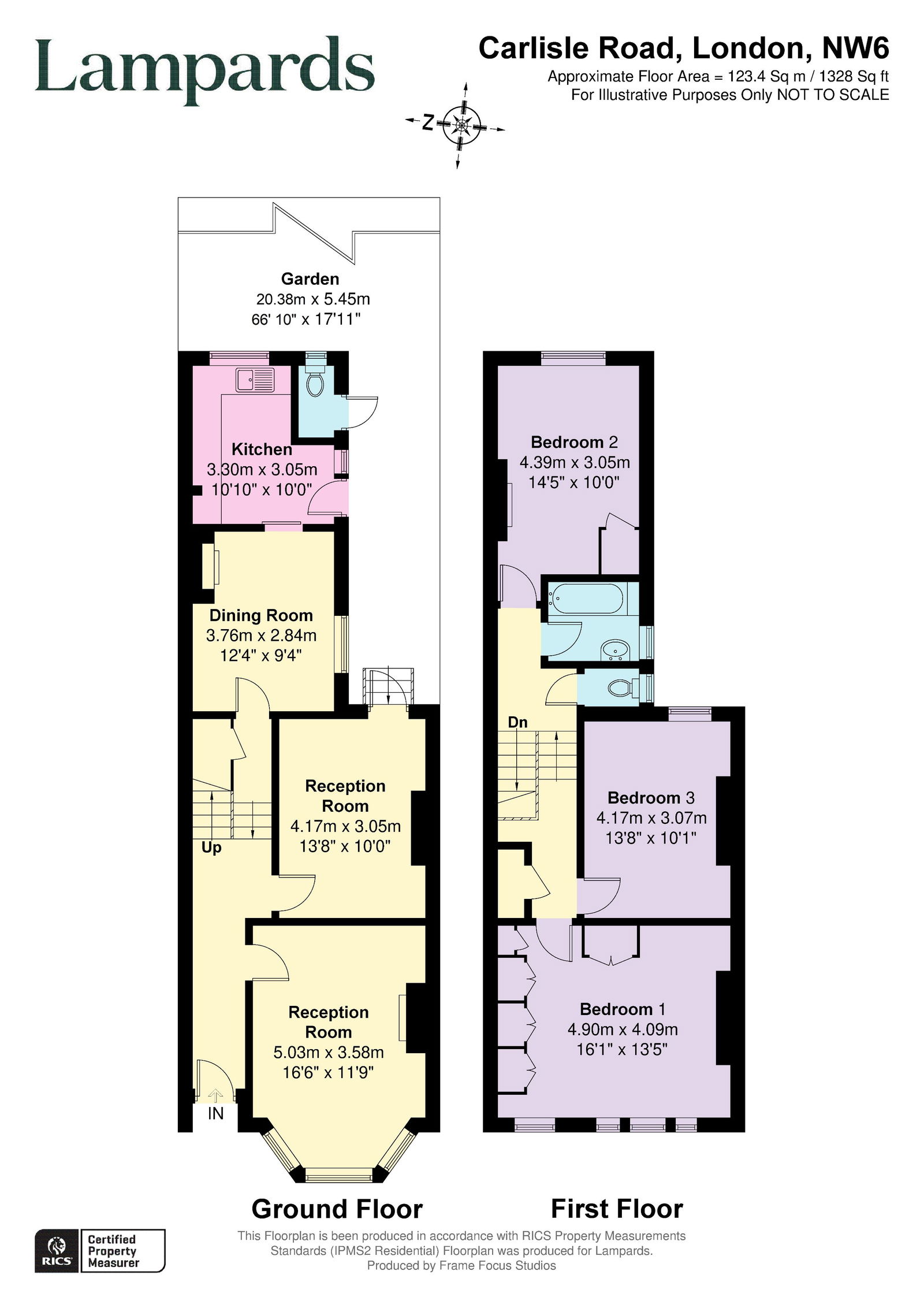Key Features
- Set on one of Queen’s Park’s most sought-after roads
- Three-bedroom period house spanning 1,328 sq ft
- Requires modernisation – scope to refurbish to personal taste
- 66ft (20m+) rear garden – among the largest in the area
- Excellent scope for rear, side, and loft extensions (STPP)
- Room for a garden outbuilding without compromising outdoor space
- Two spacious reception rooms with original features
- Separate dining room leading to a fitted kitchen
- Bright principal bedroom with fitted wardrobes
- Close to Salusbury Road, Lonsdale Road, and Zone 2 transport
Full property description
A well-proportioned three-bedroom period home spanning 1,328 sq ft, positioned on one of Queen’s Park’s most desirable roads.
The ground floor offers two generous reception rooms, rich in character, with original fireplaces, picture rails, and high ceilings. The hallway features wall panelling and the original staircase, setting the tone with charm and authenticity from the moment you enter. A separate dining room leads through to a well-arranged kitchen with direct access to the garden.
At the rear, a 66ft (over 20m) garden—among the largest in the area—offers exceptional potential for a full-width rear extension, side return, and outbuilding (STPP), all while retaining a substantial and usable garden.
Upstairs are three double bedrooms, including a spacious principal with fitted wardrobes, a family bathroom, and a separate WC. A skylight over the landing adds a welcome flow of natural light.
The property requires modernisation, giving buyers the opportunity to upgrade and extend to their own specification. There is also further potential for a loft conversion (STPP).
Carlisle Road is ideally positioned for the cafés and shops of Salusbury Road and Lonsdale Road, and is within easy reach of Queen’s Park (Bakerloo & Overground – Zone 2) and Brondesbury Park (Overground – Zone 2).
